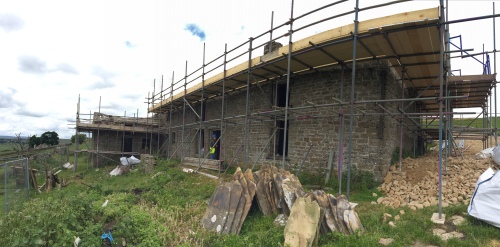
Work begins to take down Spain’s Field Farm
Work has begun of taking down Spain’s Field Farm in Weardale. It will be moved stone by stone to Beamish in order to be rebuilt as part our our Remaking Beamish project. We will use the buildings to tell the story of uplands farming and rural life in County Durham. The farmhouse was gradually abandoned from 1957 onward when the three siblings who lived there (Elizabeth, George and Joseph Raine) were asked to return to their parents farm on the other side of the valley, following their mother suffering a stroke.
Like most early vernacular buildings, the farm would not have been designed by an architect or even planned, but would have grown gradually depending on the needs and fortunes of the farmers living there. Therefore the farm buildings are a really wonderful jumble. They comprises of a late 18th century house that was extended during the second half of the 19th century so that the house conjoined with the adjacent byre. The earliest stonework of this Main Byre probably dates from the 1700s or even earlier, but was later remodelled in around the 19th century during the completion of a domestic extension to the older farm house. Next to this, is another smaller byre (the Cow Byre), built sometime during the early 19th century, along with a later extension to the south that houses another byre (the Stirk Byre). Along the north side of the range there are a series of lean-to buildings dating from the latter half of the 19th century and early 20th century. There are other outbuildings including a pigsty, coal house and privy.
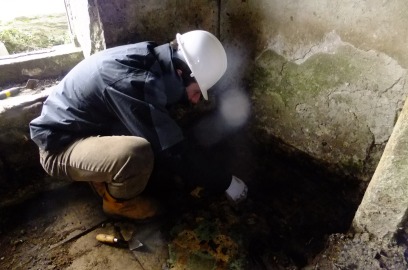
Recording of the farm has taken place over the last three years.
Since the farm was donated three years ago by the Jopling family (who now own the land it is situated on), the Buildings Team have been carefully recording the farm buildings in order to be able to accurately reconstruct them back at Beamish. This process has taken advantage of the various different skills that the members of the team have. The process started with John, who is a trained archaeologist, working with Clara and other members of the team to shovel through the layers of mud and sheep poo that had accumulated on the ground floor of the farm. Underneath, we discovered stone flags, which in places were covered with the original lino flooring. Additionally, mixed in with the mud and poo were lots of objects left by the family when the farm was abandoned. These were catalogued and sent to Beamish to be cleaned and recorded by Cassie and some of our volunteers. Clara, our buildings historian, then continued the process of recording by taking detailed notes and sketches of the farm buildings, looking for clues about the age of the various buildings and the stages in which they were constructed. During this initial period of recording, a LiDAR survey of the farm was undertaken by Geospatial Research, which created a 3D image of the farm buildings – you can view the survey by clicking here. More recently our in-house conservation architect Steve Elliot has conducted an architectural survey of the buildings and will be creating detailed drawings. We have also had rectified (or scaled) photographs taken by Peter Rickman from Kevin Doonan Architects, which will help us to accurately record the character of the masonry that makes up the walls of the farm.
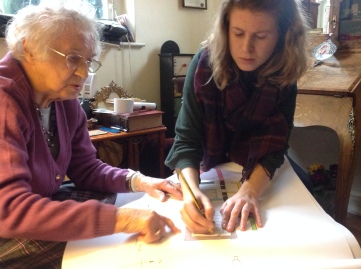
Clara working with Mary Raine to collect her memories of the farm.
When the farm is rebuilt at Beamish we will be returning it to how it looked in the 1950s before it was abandoned. Therefore, as well as recording the standing structure, we need to find indications of what the building looked like before it began to decay. We have taken samples of the paint, wallpaper and flooring left at the farm, as well as looked at scars in the masonry and joinery which may suggest what is missing. The objects found at the farm will be crucial to helping us when we come to select objects from our collections to fill the farm with when it is rebuilt. However, most useful of all are the fantastic memories of Mary Raine (the younger sister of the three siblings who lived at Spain’s Field), who can remember how the farm looked in the 1950s. She has also inherited lots of the items that were originally in the building that her siblings took with them when they moved out. We will be working very closely with her to make sure we get the details right!
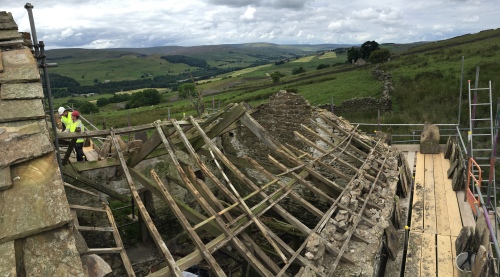
One of the early stages of the deconstruction is to strip the roofs of the buildings of their heavy stone slabs.
Over the last few weeks, Paul, and Cos (both of whom are experts in trans-locating buildings, having worked on the reconstruction of St Helen’s Church), have begun the exciting task of physically taking down the buildings. This began with deconstructing the pigsty and coal store that were outbuildings next to the main range of the farm. We needed to do this first as it was the only flat are on the hillside on which to situate our site compound! We then needed to remove internal joinery, such as the floorboards and remains of animals stalls in the byre in order to construct a scaffold inside and around the buildings. Next, with the help of contractors Sid Lee Ltd., we stripped the roof of its heavy stone slabs, to reveal the very crude timber roof structure – which seemed far too spindly to have ever supported the slabs! Throughout the next few months, the walls will be coming down course by course until we reach ground level. All the while John will be on hand to physically number key features such as the door lintels and window jambs, and to record the dumpy bags of stone that will be making their way to Beamish, so that we can keep track of the materials. Clara and Steve will also be helping with the continued process of recording the structure of the buildings. Keep following our blog for updates on our progress!
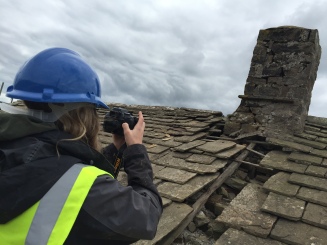
The recording work is one going at every stage of the deconstruction.
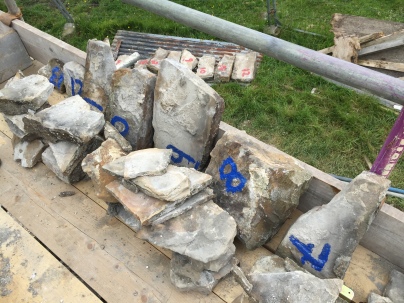
A key part of the process is physically numbering key features so that we can keep track of where they were on the building
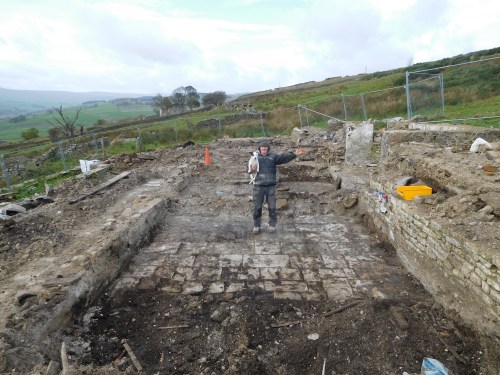











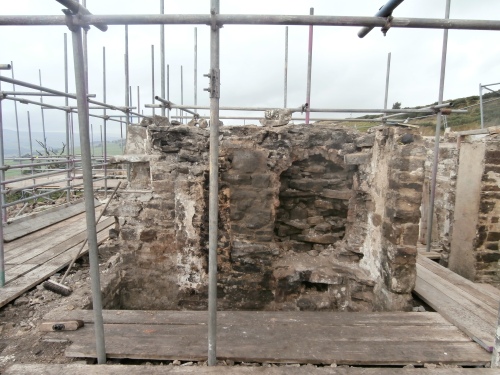
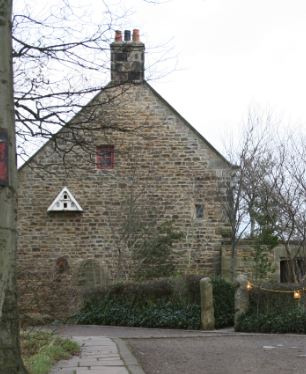
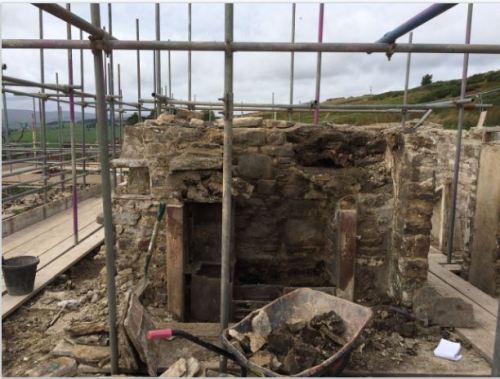




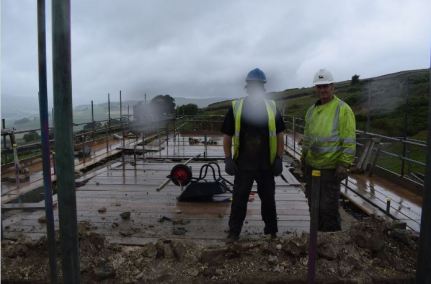 As well as recording the buildings at
As well as recording the buildings at 










