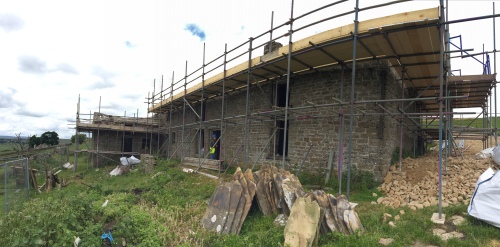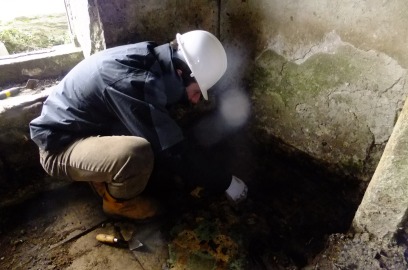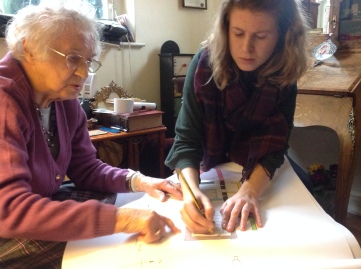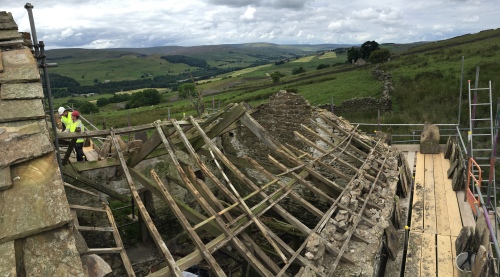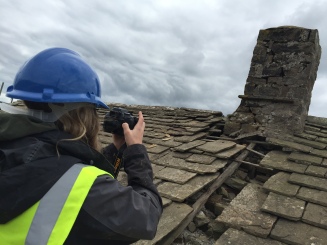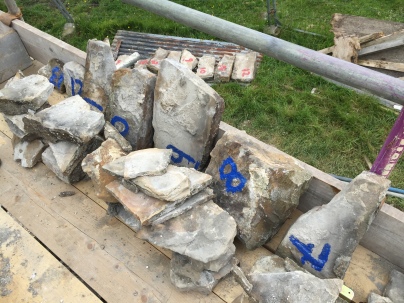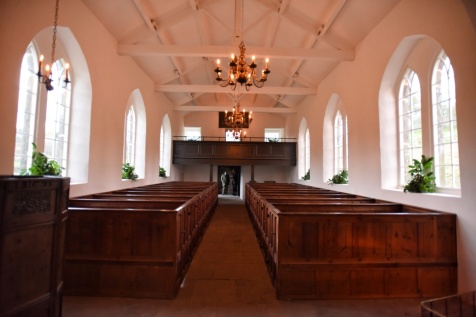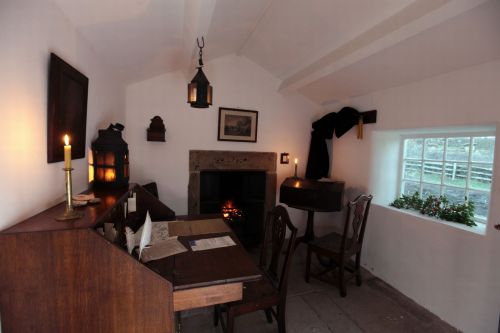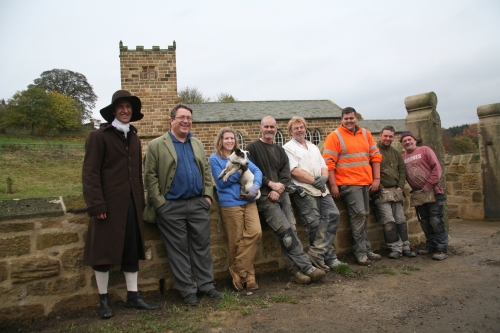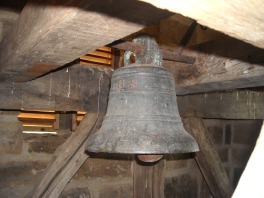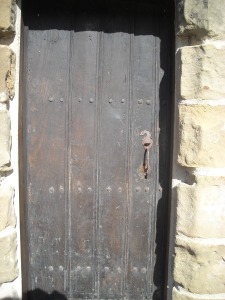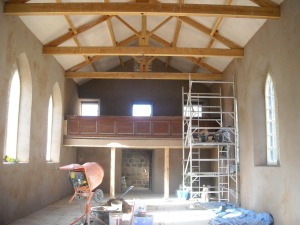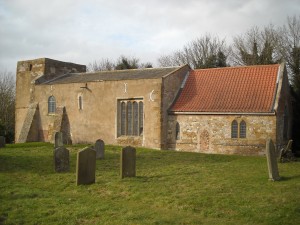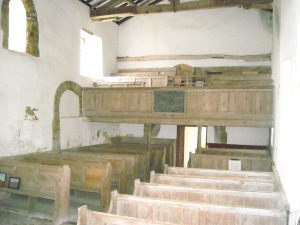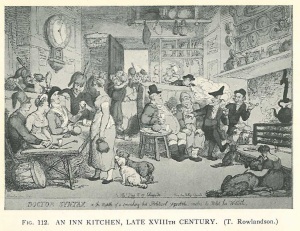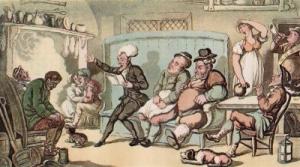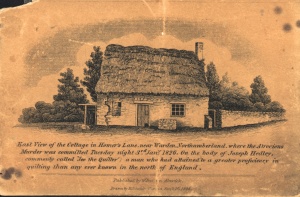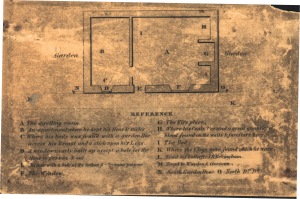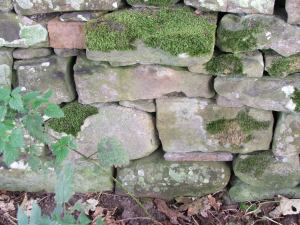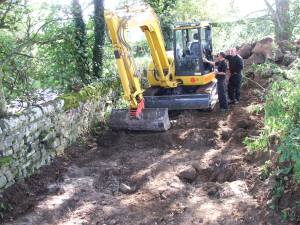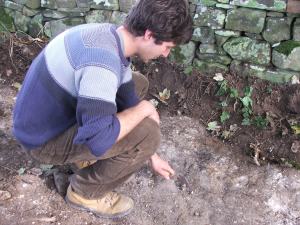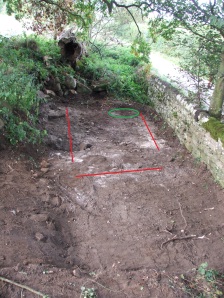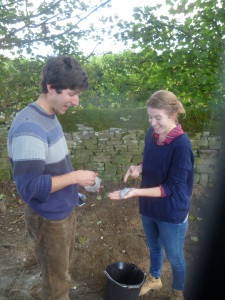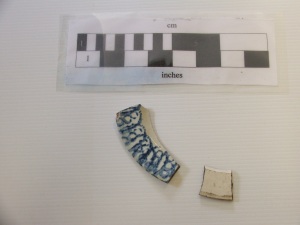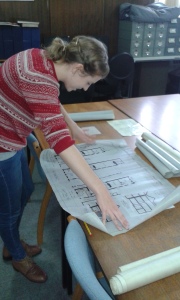Back in September John led an archaeological excavation of the site of Joe the Quilter’s cottage (you can learn more about Joe’s tragic story and the excavation of his house by clicking here) . Our team of Beamish staff, local volunteers and archaeology students discovered the remains of the walls, flagstone floor and brick chimney breast of Joe’s little cottage.
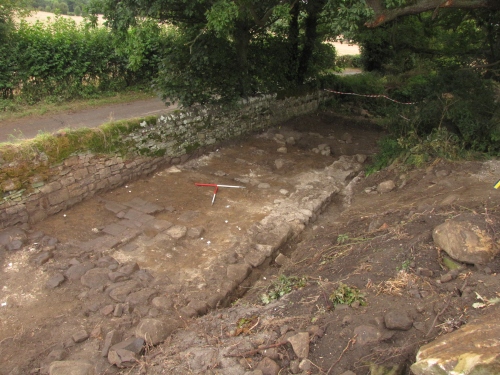
The uncovered remains of Joe the Quilter’s Cottage
The clues revealed by the excavation have allowed Clara to piece together a more accurate interpretation of what Joe’s cottage originally looked like, which will form the basis of a recreation of the cottage at the Museum.
The initial interpretive plans of the cottage that Clara made, were based on contemporary images and descriptions that were made following Joe’s murder in 1826, as well as by using comparisons with other regional cottages of roughly the same age. One very significant plan and elevation printed by W. Davidson in January 1826 (shortly after Joe’s murder) of the cottage (which was intended to record grisly details such as where the body was found for the enthralment of the general public) gives an invaluable insight into the rough layout of the building. It suggests that internally the cottage was divided into a main domestic room and a storage room/animal shelter. The front (and only) door is shown as leading immediately into the main room, in which is depicted a recessed fireplace. This plan also gives additional details, including that the bed was located in the south west corner of the main room and that Joe kept his coals to the west of the chimney breast.
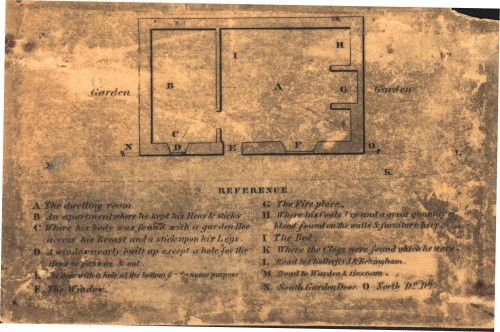
A plan of Joe’s cottage, published by W. Davidson, shortly after Joe’s murder.
Upon excavating the site, the lower two courses of the back wall and rear half of the two gable ends of the cottage were revealed. Unfortunately the front of the cottage has been lost due the disruption caused by the newer boundary wall of the field in which the cottage site sits. These sections of wall revealed that the length of the cottage was actually slightly larger than initially expected, being 30’ long. As the remains of the two gable walls are intersected by the boundary wall, their total length has to be estimated, based on other archaeological evidence; including information such as the positioning of what we believe are the remains of the chimney breast. This evidence has allowed us to reasonably interpret that the footprint of Joe’s cottage was approximately 30′ long by 20′ – still a very small dwelling for what was before the death of Joe’s wife, a family home.
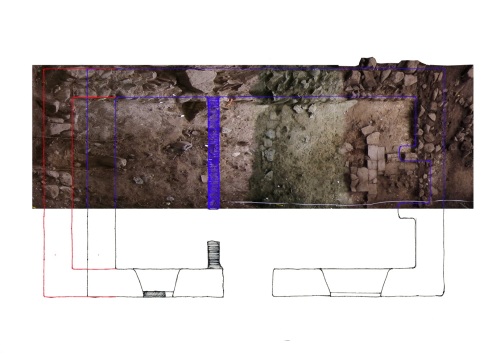
A composite of aerial photographs of the excavated site. The overlay in blue shows the initial scaled plan of the cottage and the overlay in red shows the revealed size of the rear and south gable walls.
Other discoveries, were that of the flagstones in front what appear to be the remains of a chimney breast, built from hand-made bricks, and the charred remnants of what we think was a wattle and daub divide between Joe’s living and storage rooms. Crucially, all of this evidence helps us to imagine what Joe’s home looked like when he was living there.
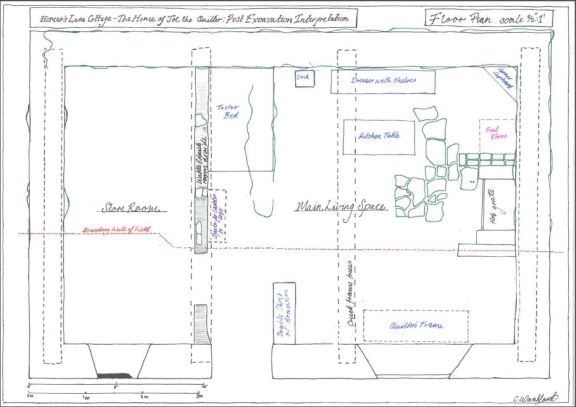
Clara’s interpretation of what the plan of the cottage looked like. The archaeological remains are shown in green. The locations of furniture shown is based on contemporary sources, including an sales notice that listed some of Joe’s possessions.
However, unfortunately, archaeology can only take us so far in being able to understand what the cottage looked like. As only the lower courses of walls remained, we had no indication of the position of the doors and windows or what the roof structure was like. To gather this information, Clara had to return to looking at archive sources and other similar local buildings of an contemporary age to Joe’s cottage. For example, the etchings of Joe’s house that were made to be illustrate publications about his murder show that the cottage had a very shaggy thatched roof with a steep pitch. This led us to agree that the cottage must have been thatched with heather. Heather is often thatched in loose bundles and is left uncombed or trimmed, unlike straw or reed thatch, and therefore it requires a steeper pitch to through water and snow off of it. Additionally, due to its abundance and durability, heather was the most common form of roof covering on vernacular buildings in the North East until the early 19th century. Indeed the moor behind Joe’s house would have been full of heather!
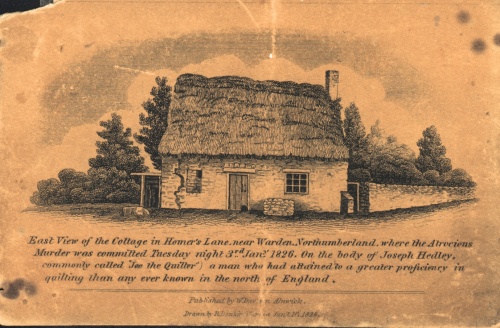
The elevation of Joe’s cottage that was published by W. Davidson in 1826.
As archival sources and oral histories record, heather was often thatch wet, with the roots intact, and left to form a semi-living roof of up to two foot thick. This of course would have been extremely heavy! Therefore the cottage’s roof structure would have had to have been very strong. It is unlikely that the cottage had a ‘king’ or ‘queen’ post that required advanced joinery skills, but it may have had a simple ‘A’ frame truss formed of two principle rafters and a tie beam. However, the combination of the need to support a heavy roof covering, with the requirement of a steep pitch, with the found nature of the cottage’s materials and its vernacular design, suggests that it may have had cruck trusses. Crucks are where the principle rafters of a truss are formed by the two halves of a split tree trunk. Often the natural curve of the trunks inevitably created a steep, almost Gothic arch, providing the sharp pitch needed for heather thatch. Recreating the cruck trusses and heather thatch roof will be a particularly exciting challenge, as both methods of construction have almost become lost skills. We are hoping that this is something that our team of volunteers from Warden (where the cottage is located) will help us with, by collecting heather and helping us to experiment with thatching techniques.
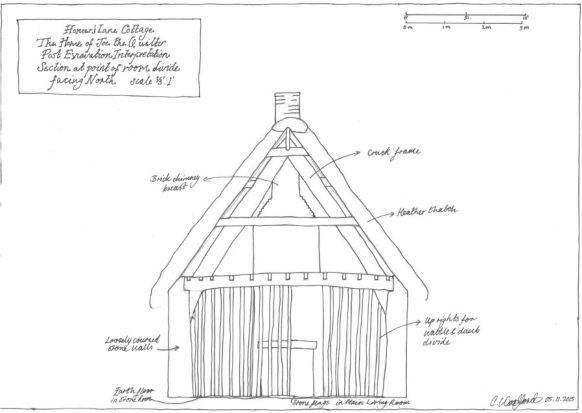
Clara’s interpretation of the cottage in section, showing the wattle and daub room divide, the cruck trusses, and brick chimney breast
The next stage is for Beamish’s architect, Steve, to transform Clara’s initial interpretative drawings into plans that can be used to recreate the cottage as part of our planned Remaking Beamish project (learn more about Remaking Beamish by clicking here). Look out for more posts for updates about Joe’s humble home!
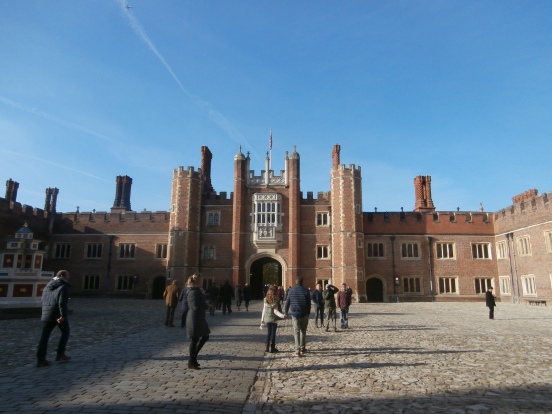







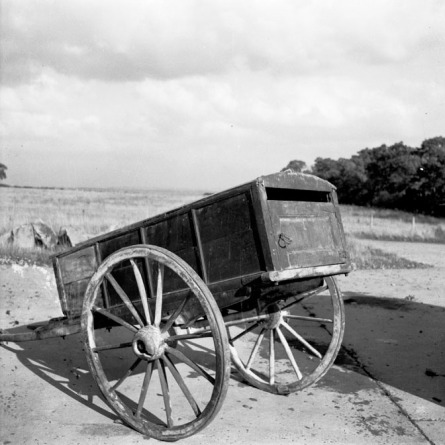
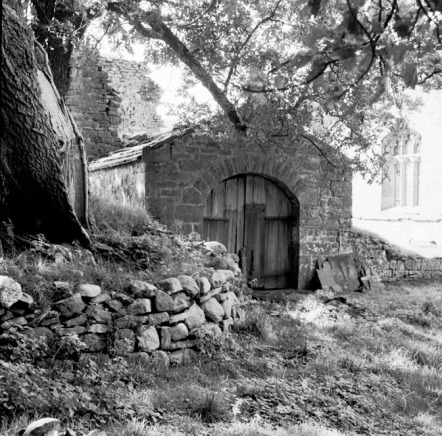
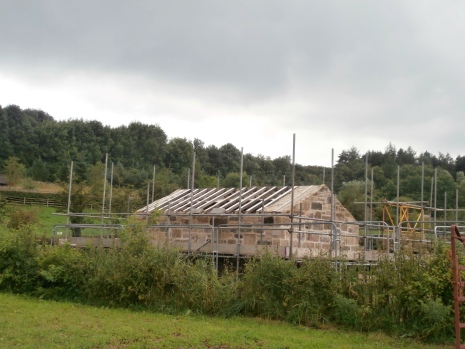
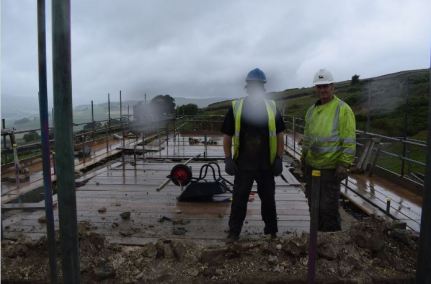 As well as recording the buildings at
As well as recording the buildings at 





