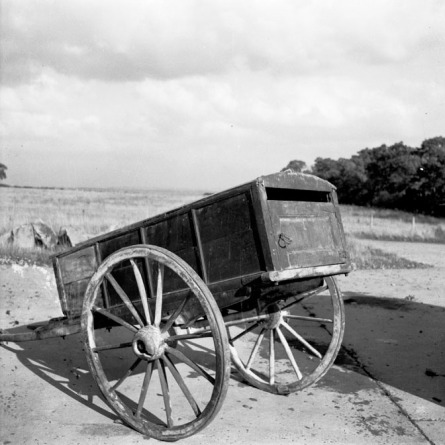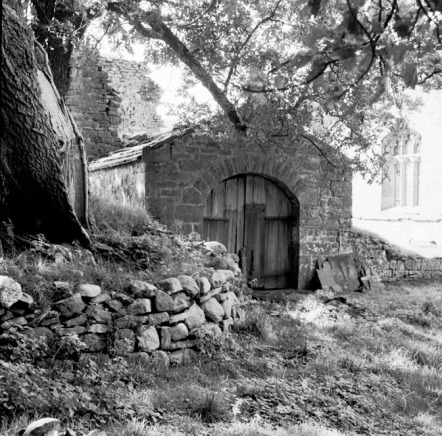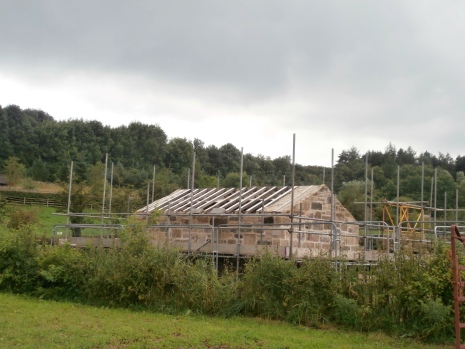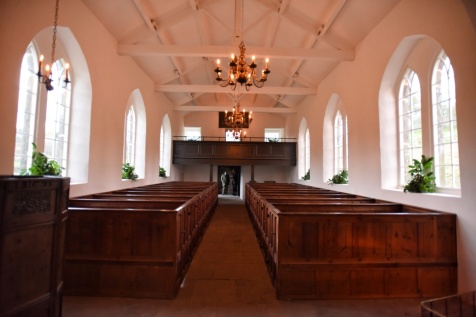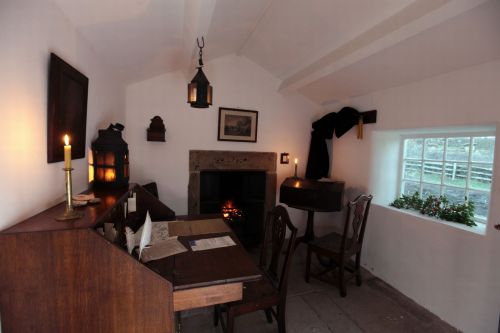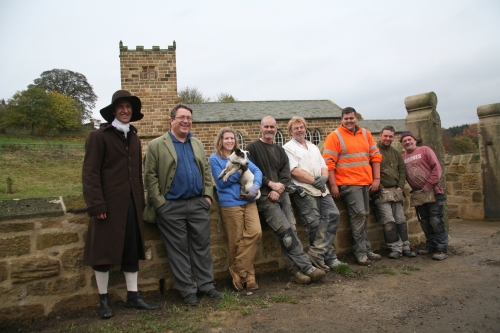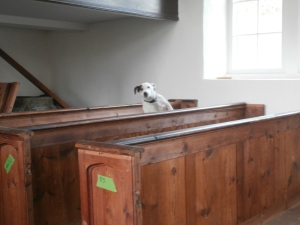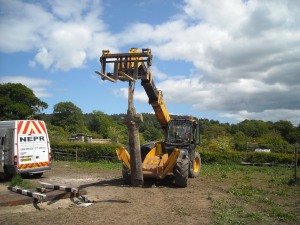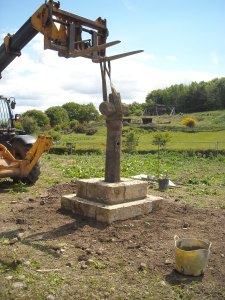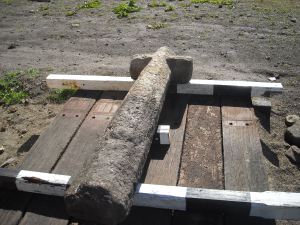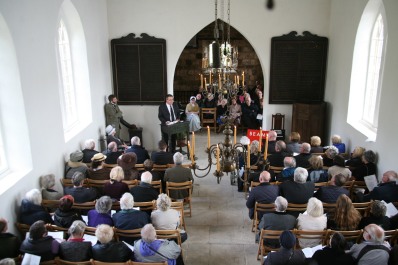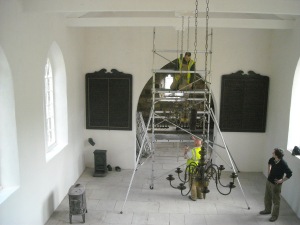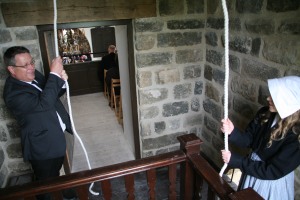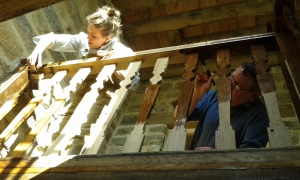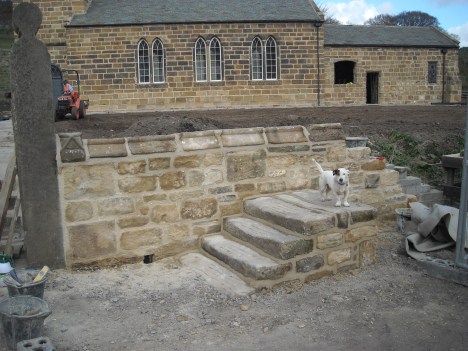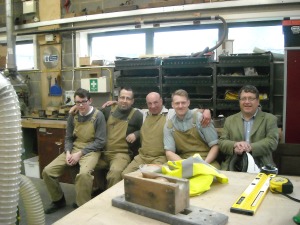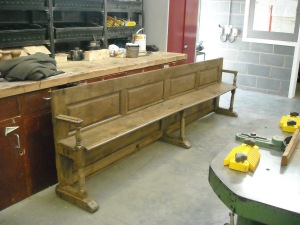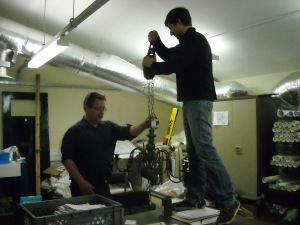With the Hearse House build finally completed, the team can now turn their attention to the interior of the building. Our Buildings Team Assistant, Shannon, has been collecting research on a number of similar buildings across the north of England in order to gain a better understanding of what the interiors of these buildings may have looked like in the Georgian period and what objects should be included to ensure historical accuracy.
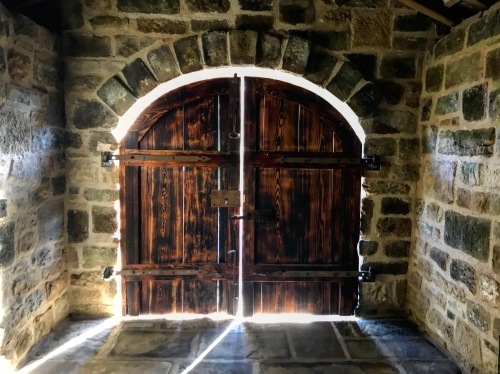
There are a good number of hearse houses still in existence across the region, often owing their survival to being tucked away on church property and frequently repurposed as storage space. There are in fact quite a few listed hearse houses in the country, though generally listed in association with the church itself and based on age, rather than on architectural interest. Where records do exist, they generally focus on the exterior of the building with little record of the interiors. For our purposes, rare surviving examples offer a good basis from which to start. For us, the well preserved Georgian hearse house at St Mary’s Church, Prestwich (Greater Manchester), with its lime washed walls and original fixtures and furnishings was an excellent source.
A number of the hearse houses have decorated or carved key stones, usually either inscribed with the date of the building inscribed with the date of the building (St George’s Church, Hyde, Cheshire) or with depictions of ‘momento mori’ style images, such as the skull and cross bones see at St George’s, Hyde; St George’s, Tameside and All Saints, Stockport.
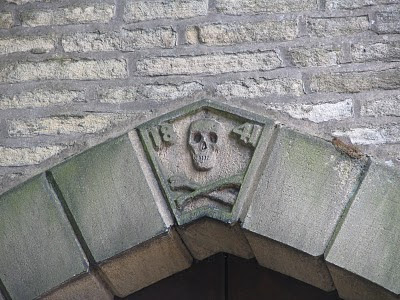
Skull and crossbones keystone, St. George’s Church, Hyde, Cheshire
Similar images can also be seen in the interiors of these buildings, as visible at St. Mary’s Church, Prestwich where an earlier tomb chrest and a medieval tomb slab have been incorperated inot the later Georgian building.
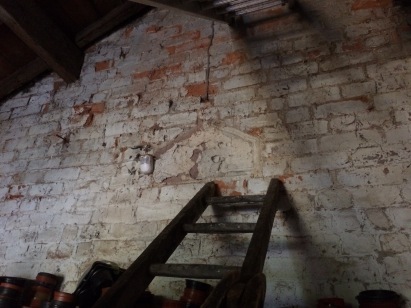
1668 tomb slab incorperated into the late building. St. Mary’s Church, Prestwich
These buildings would have all had lime washed interiors. This was common for most vernacular buildings during that period, whether functional or domestic, due to the antibacterial properties of lime wash.
While preparations begin to lime wash our building’s interior walls, Shannon has been busy down in the museum’s stores. She has been working with Rosie from our Collections Team to identify relevant objects from our collections which will help to give life to our building and tell the story of our Georgian grave digger.
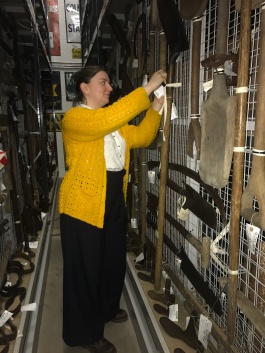
Rosie from the Collections Team tagging objects from our stores for use in the Hearse House
These included some lovely examples of nineteenth century spades and shovels; the tools of the trade of a Georgian gravedigger. In the early nineteenth century grave digging was not a distinct profession as such, but often undertaken by a church sexton alongside their other tasks. The tools used by grave diggers at this time would therefore not generally be specialised for the task, but rather they would be general purpose farming tools of the day.
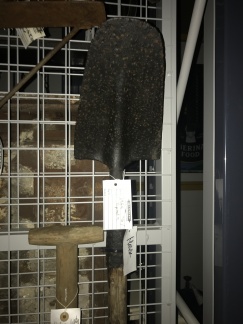
Examples of 19th century shovels and spades for inclusion in the Hearse House
The tools will hang in the Hearse House ready for our imagined gravedigger to use, along with a number of other more individual effects and objects to add a more personal touch to our grave digger. These will be items he would require to conduct his daily business; candles, a tinder box, a set of keys, perhaps carried on his belt and a place to hang his cloak and hat when he has come in from the bitter wilds.
Contemporary images often hold a wealth of historical information and we will often refer to them when trying to get the right historical ‘feeling’ and look of a building. This was also useful in thinking about our Georgian grave digger. We looked at a number of eighteenth and early nineteenth century etchings and paintings, including this nineteenth century engraving by Edward Dalziel that encapsulates the Georgian grave digger; from the keys on his belt, to the tear dropped shaped spade he carries.
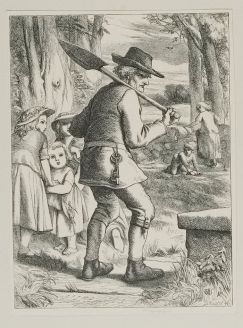
19th century image of a grave digger painted by Edward Dalziel (copywright Harvard Art)
Obviously our church yard at St Helen’s will not be in use but the hearse house helps to broaden the story we tell of life in the Georgian North and further expands the understanding of what life was like for ordinary working people at this time. It completes the story of how people’s lives interacted with the church in the late Georgian period. From their first interactions through baptism in the font, through to the celebration of marriage and the ringing of church bells, to their final journeys as customers of the hearse and grave digger, the church as an ever-present part of people’s lives. It is often only through parish records, like the ones from Marrick Priory that first record the use of our 1828 hearse, that we know any details of a person’s life prior to census records beginning later in the nineteenth century.

